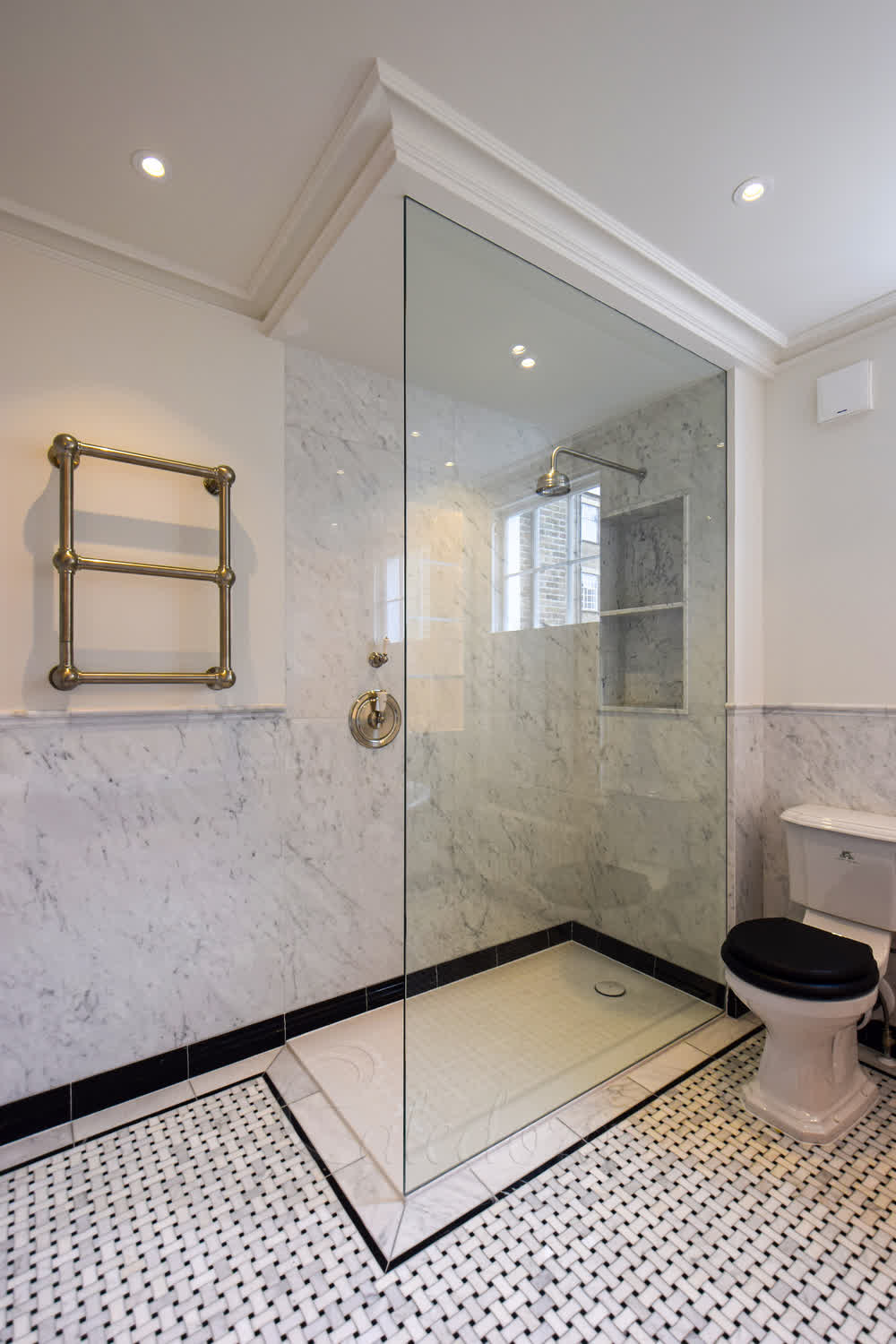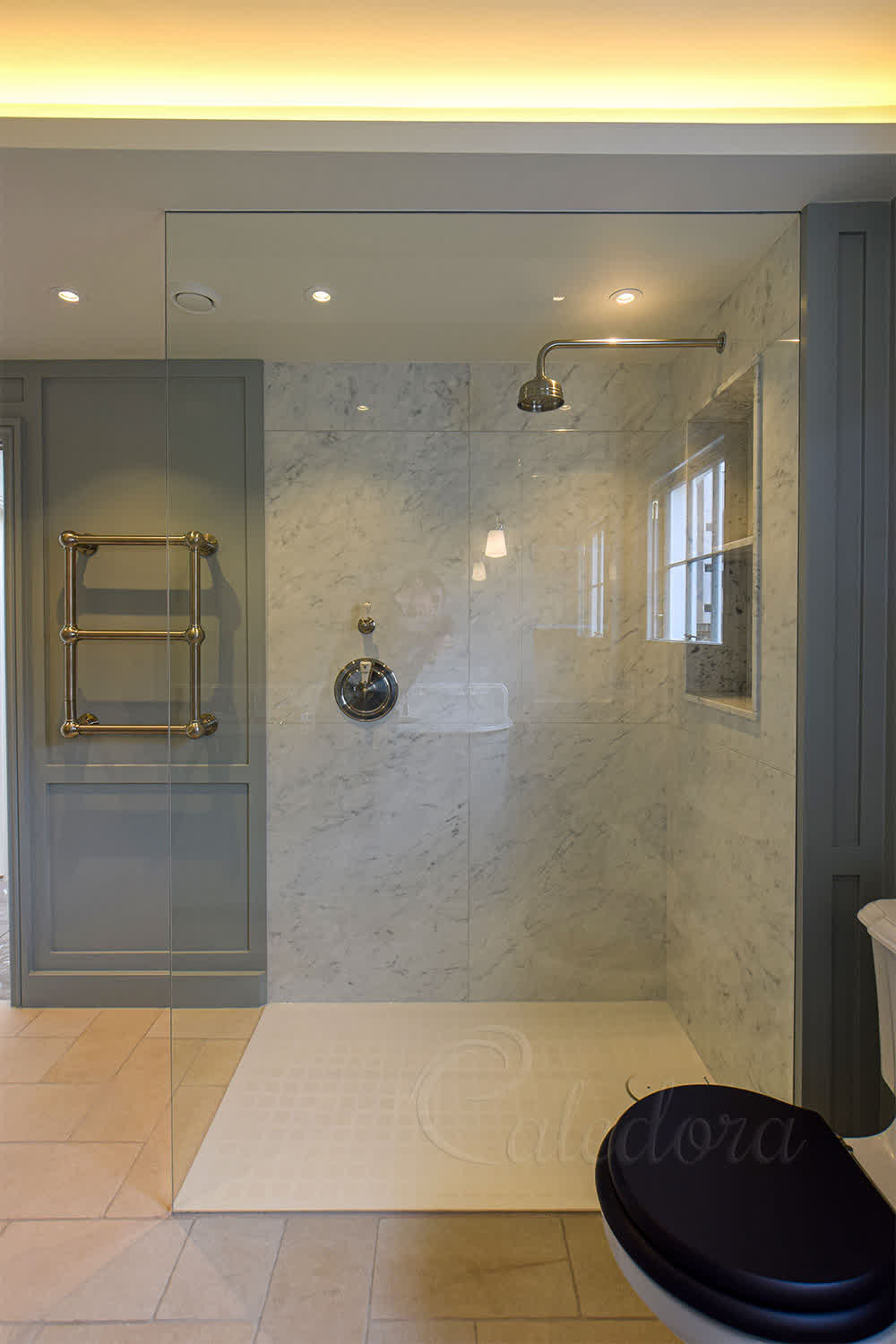Full-Height Bespoke Shower Screen - Southampton
We built this full-height bespoke shower screen using clear, toughened glass to match the ceiling shape. Wall brackets and a recessed mastic seal allow a seamless, walk-in layout for this frameless screen.

Ceiling detail and top notch
To fit around the ceiling step, we notched the top of the glass with precision. This cut follows the edge without large gaps or visible mastic seal, keeping the screen tightly aligned.
The wall side is sealed with clear mastic, offering clean water protection without the need for bulky profiles. This walk-in design helps maintain a sense of light and space in the room.

Full height and clear view
We used clear, easy-clean glass that spans from floor to ceiling. The wall brackets sit flush against the stone joint, anchoring the screen while maintaining a minimal look.
This screen was made as part of our bespoke shower service. Each measurement was checked on site, ensuring a perfect fit for the ceiling angle and floor layout. With Caledora shower screens, we handle challenging ceiling configurations.

Chrome wall brackets and support
We used polished chrome wall brackets to hold the fixed panel in place. These clamps are compact and precise, designed to stay close to the wall and match nearby bathroom finishes.
The screen provides full-height protection while maintaining an open bathroom. This layout works well for smaller rooms that benefit from open glass and natural light.

Invisible details that make it work
Fine sealing supports this screen, despite its minimal appearance. The silicone seal is aligned with the grout lines and brushed smooth to disappear into the background.
No metal bar was needed at the top due to the exact fit and careful planning. This solution balances structure and subtlety across the bathroom.

A loft shower with built-in clarity
The panel was custom-made to fit the boxed shape under the ceiling. This shower screen required templating and an internal notch in the glass. It was tailored from the start for the space.
The result is a clean screen that seamlessly blends with the loft's architecture. If you are considering a similar design, our shower screens offer various layout options.
Product Specification
Style
Walk-in Screen
Metal Finish
Polished Chrome
Glass Type
Clear 10mm
Frame Style
Frameless
Special Features
Notch in Glass
Price Range
£ *
What's the Full-Height Bespoke Shower Screen Production Timeline?
Walk-in frameless designs create seamless shower entries with minimal visual interruption. The Full-Height Bespoke Shower Screen timeline prioritizes structural integrity and clean lines.
Is your bathroom tiled and ready?
Interested in a Similar Design?
Let our experts create a bespoke shower solution perfectly tailored to your space. From survey to installation, we handle everything with precision and care.
Understanding Our Pricing
Each symbol reflects a full-service estimate, including survey, design, production, and installation. We only offer complete packages — no supply-only options.
Prices are adjusted based on real projects and assume the installation is within one hour's travel from one of our offices. Travel beyond this range may increase the price.
VAT is not included and will be added where required. Displayed prices are for guidance only and reflect localised, complete installations.
Price Range Guide
- £ Up to £1,500
- ££ £1,501 - £2,500
- £££ £2,501 - £3,200
- ££££ £3,201 - £8,000
- £££££ £8,001+



