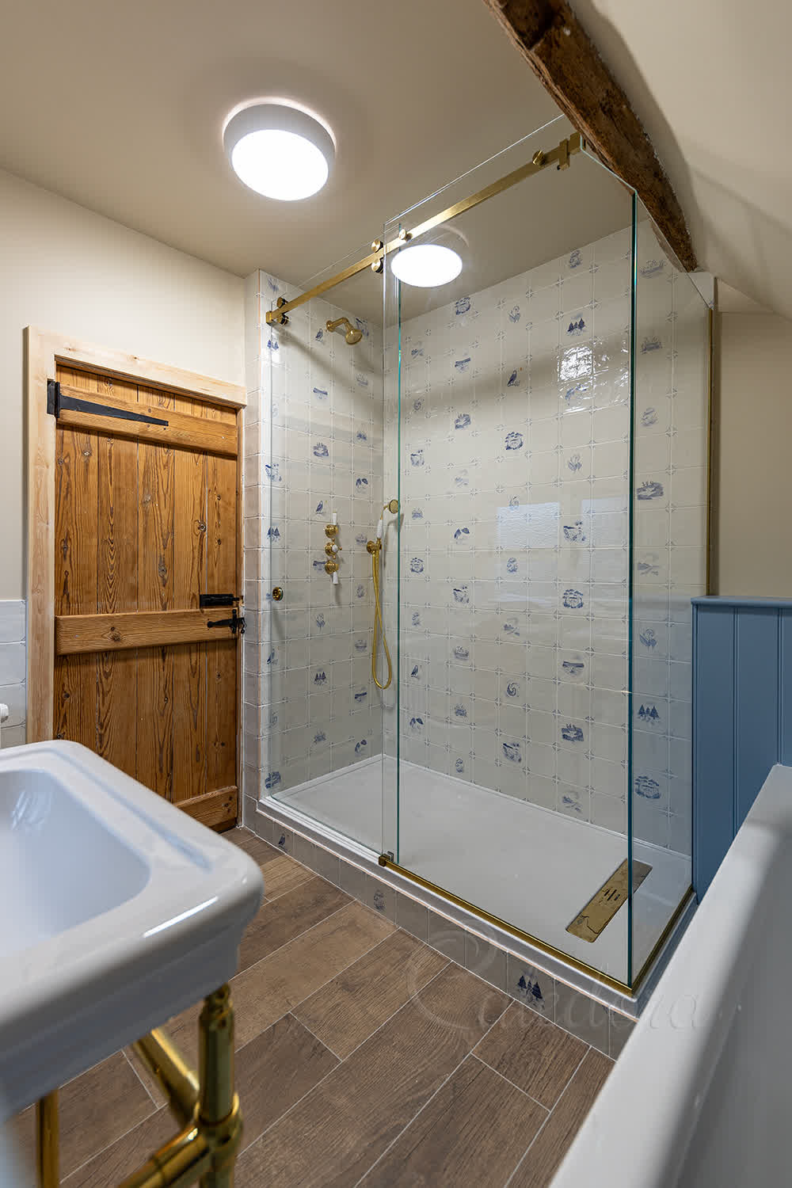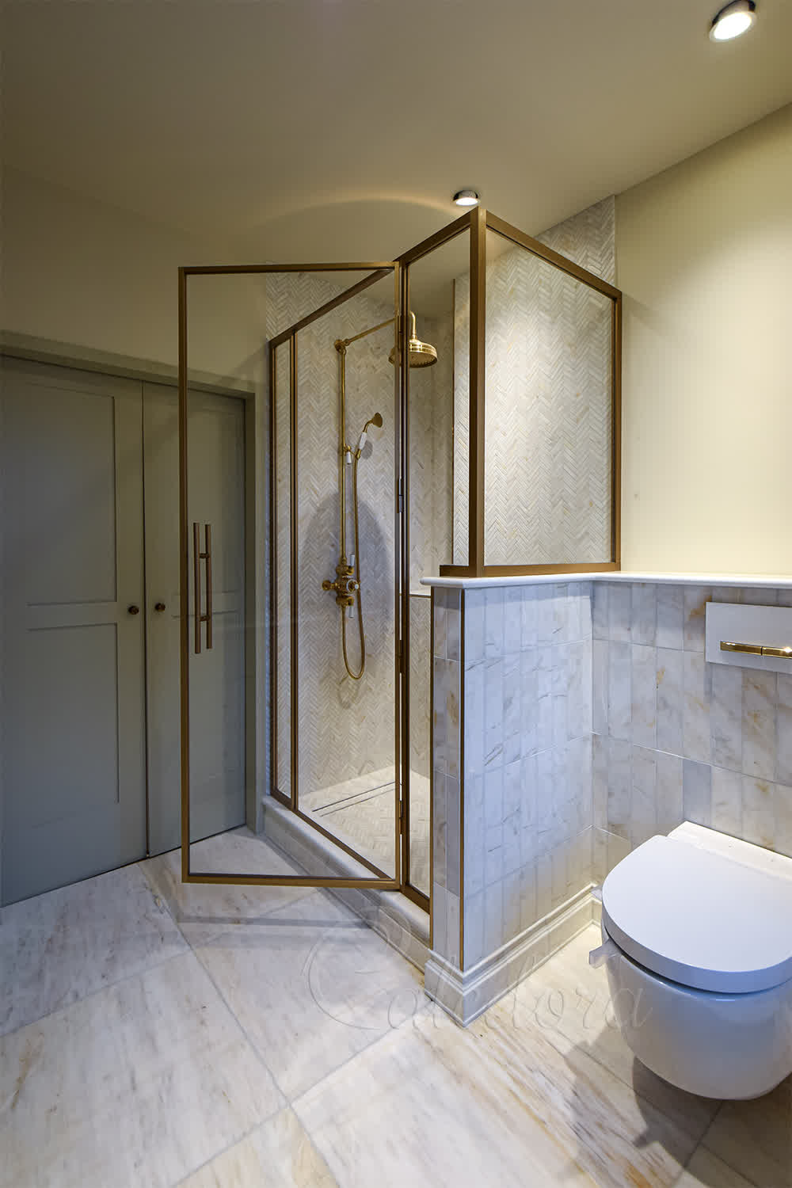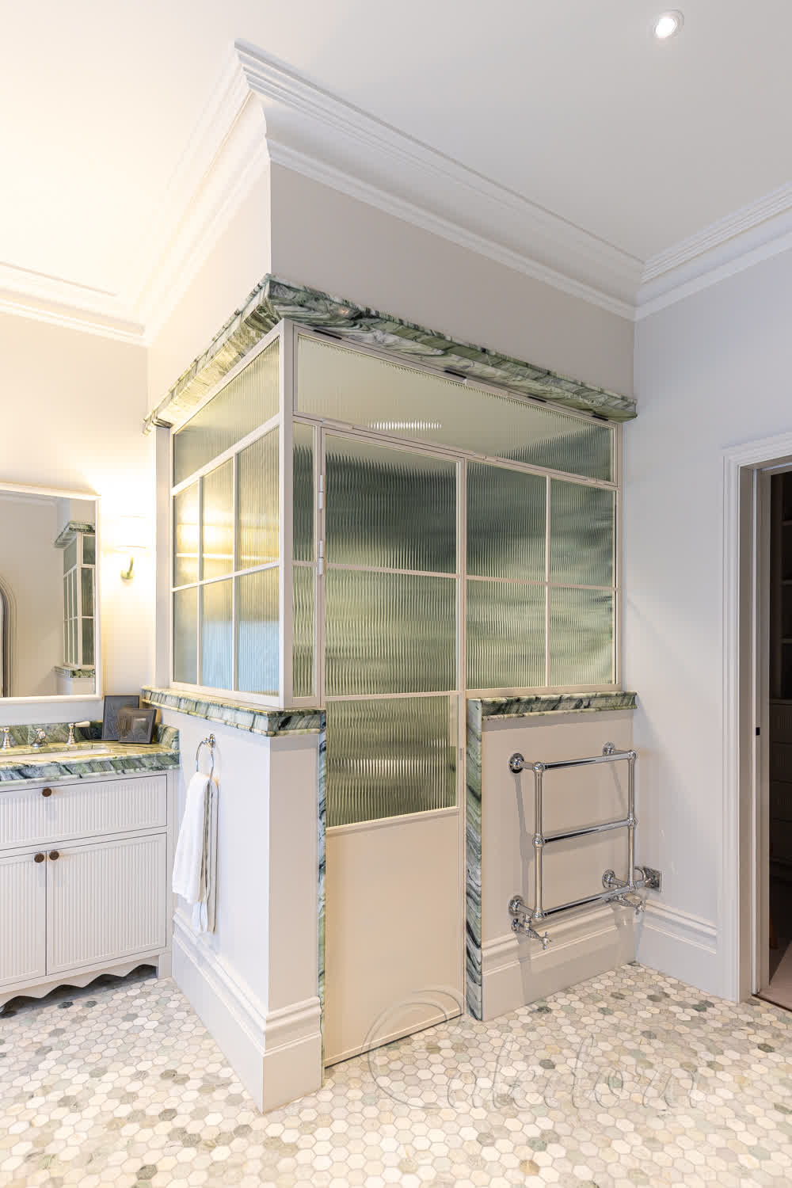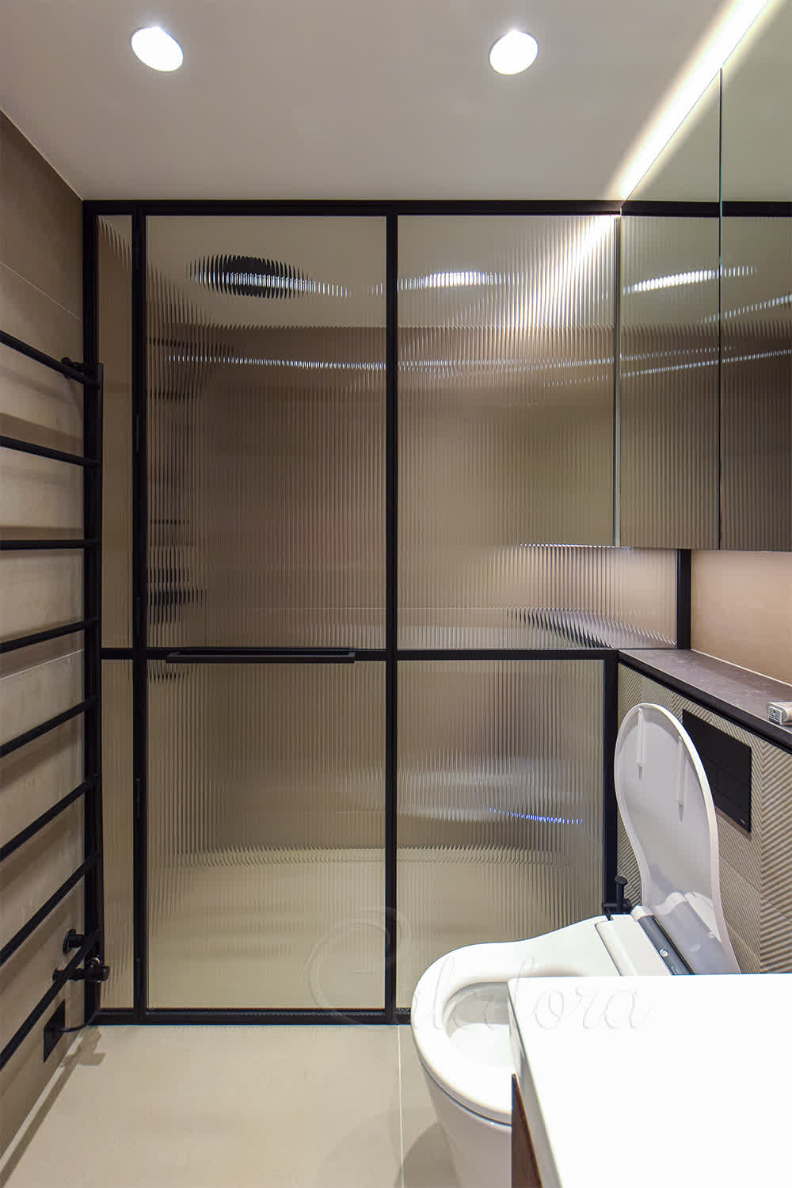Frameless Shower Enclosure - Loft
This bespoke frameless shower enclosure was tailored for a loft conversion with sloped ceilings. The design features clear toughened glass, precise wall recessing, and brass fittings that create a clean and refined layout.

Designed to fit under eaves
We built this corner enclosure to sit precisely beneath the angled ceiling. Each screen was recessed into the wall to keep the structure stable while maintaining a minimalist look.
The clear glass allows light to flow freely through the space. With no frame, the design respects the natural angles of the loft while maximising access and headroom.

Glass bonding without reinforcement
To avoid bulky bars, we UV-bonded the fixed panels together at the join. This gives the structure a seamless finish and removes the need for exposed metal supports.
Every edge is aligned and sealed using colour-matched mastic to blend with the tiles. The enclosure balances strength and clarity, showing the detail possible in our shower enclosure work.

Brass hinges and simple access
We used solid brass glass-to-glass hinges to support the door. These fittings offer reliable movement while keeping the door layout consistent with the rest of the enclosure.
The door includes a clean circular cut-out instead of a handle. This keeps the design free from clutter while giving simple access for daily use.

Minimal details, maximum precision
The easy-clean glass is protected with a hydrophobic coating. This reduces the build-up of watermarks and keeps the enclosure looking polished even in regular use.
Slimline seals were applied only where needed. Their profile remains nearly invisible, ensuring the focus stays on the shape of the space and the quality of the glass.

A loft shower with built-in clarity
Each panel was custom-made to fit the sloped ceiling and offset walls. This shower could not be built using standard sets. It was tailored from the start for the space.
The result is a clean enclosure that blends with the architecture of the loft. If you are considering a similar design, our shower enclosures offer many layout options.

Finishing touches that complete the space
Every join was planned to follow the surrounding tile layout. The brass hinge tone reflects nearby fixtures and brings warmth into the otherwise transparent form.
We kept the floor clear and the entry wide. This layout feels natural in the loft while still offering privacy and precision in a small footprint.
Product Specification
Style
Corner Enclosure
Metal Finish
Polished Brass
Glass Type
Clear 10mm
Frame Style
Frameless
Special Features
Circular Hole, Loft, Wall Recessed
Price Range
£££ *
Frameless Shower Enclosure in Loft Delivery Timeline
Frameless corner installations rely on precise glass-to-glass connections and minimal hardware. Your Frameless Shower Enclosure in Loft timeline depends on measurement accuracy and wall preparation.
Is your bathroom tiled and ready?
Interested in a Similar Design?
Let our experts create a bespoke shower solution perfectly tailored to your space. From survey to installation, we handle everything with precision and care.
Understanding Our Pricing
Each symbol reflects a full-service estimate, including survey, design, production, and installation. We only offer complete packages — no supply-only options.
Prices are adjusted based on real projects and assume the installation is within one hour's travel from one of our offices. Travel beyond this range may increase the price.
VAT is not included and will be added where required. Displayed prices are for guidance only and reflect localised, complete installations.
Price Range Guide
- £ Up to £1,500
- ££ £1,501 - £2,500
- £££ £2,501 - £3,200
- ££££ £3,201 - £8,000
- £££££ £8,001+





