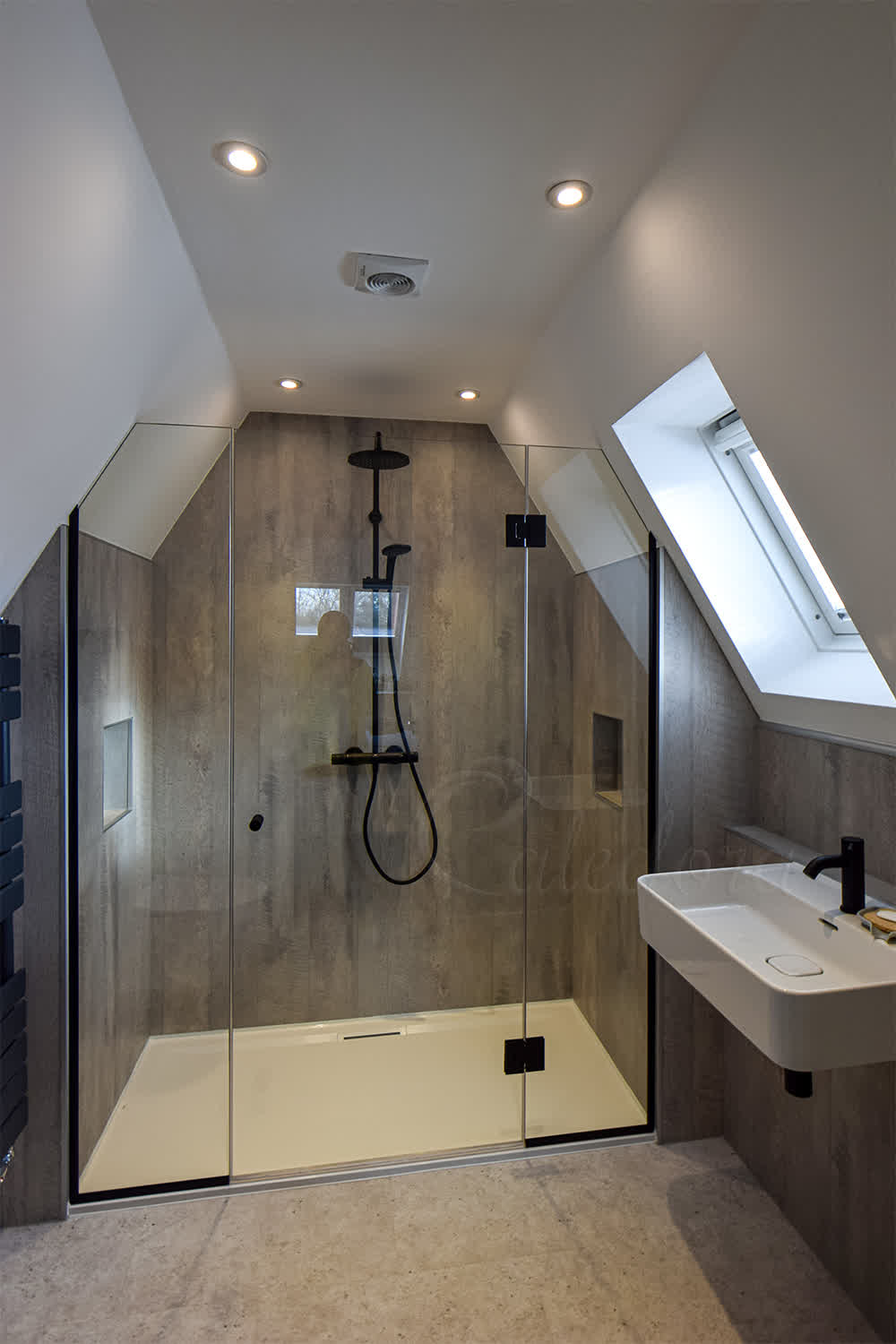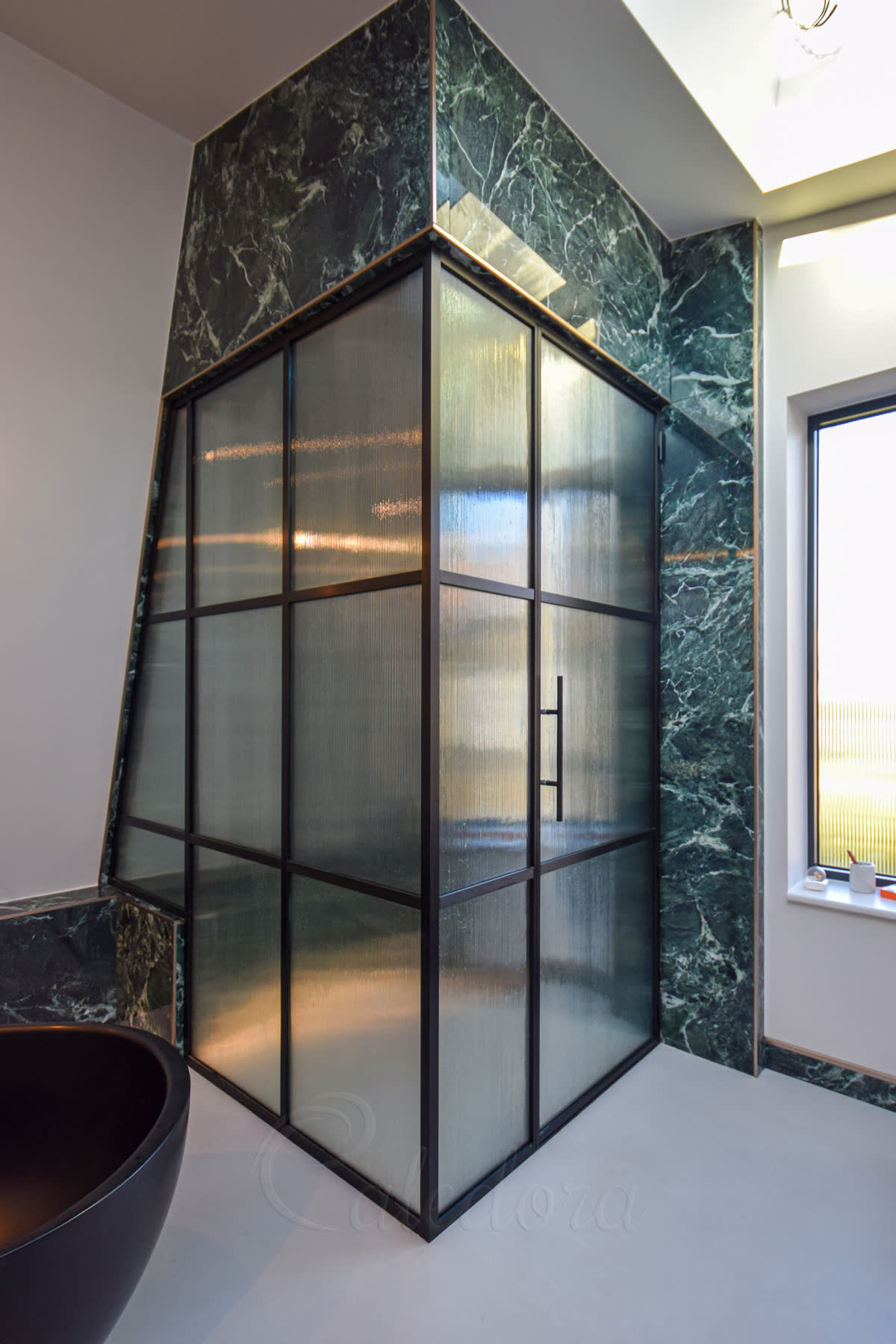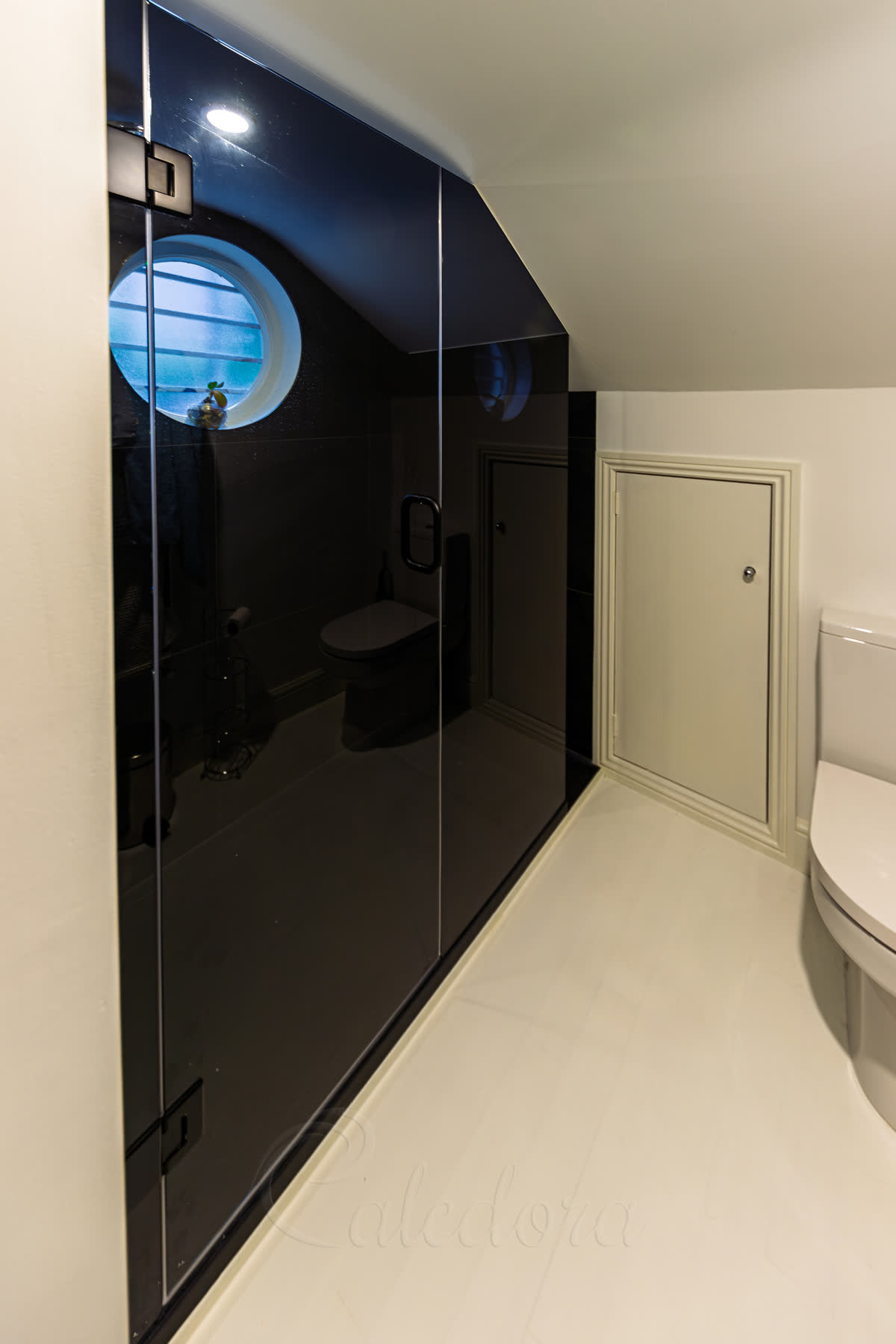Shower Enclosure Under Eaves - Milton Keynes
This shower enclosure under eaves features a frameless glass door and two fixed panels, custom-made to fit the loft space. Installed in Milton Keynes, the enclosure follows the lines of the black tray, benches, and sloped ceiling.

Custom glass work in a loft bathroom
The enclosure was built inside a loft with a white-painted ceiling. The fixed panels are set into black U-channels and shaped to match the slope above. Their bottom edges follow the black stone bench and tiled floor line.
This shower enclosure demonstrates our made-to-measure approach, where layout and finish matter just as much as structure.

Notched glass and stone bench
We shaped the fixed panels to wrap around the tiled bench with precise notches. The panel sits back from the bench face and aligns with the tray edge for a seamless transition.
The support channels were anodised black to match the tray and other fixtures. This installation demonstrates our built shower enclosure for challenging spaces.

Frameless door aligned with black profiles
The door opens toward the vanity unit for better access. It has a cylinder-style knob and minimal seals, keeping the frameless look intact. The top edge lines up exactly with the black profiles beside it. This coordination showcases our black shower screen installation working seamlessly together.
This detail is common in our hinged glass door installations, designed to keep things clean and functional.
Product Specification
Style
Loft Shower Enclosure
Metal Finish
Black
Glass Type
Clear 10mm
Frame Style
Frameless
Special Features
CNC made glass
Price Range
£££
How Long for Shower Enclosure Under Eaves Installation?
Frameless designs emphasize clean lines and minimal hardware for maximum visual impact. Your Shower Enclosure Under Eaves timeline depends on precise measurements and tiling completion.
Is your bathroom tiled and ready?
Interested in a Similar Design?
Let our experts create a bespoke shower solution perfectly tailored to your space. From survey to installation, we handle everything with precision and care.
Understanding Our Pricing
Each symbol reflects a full-service estimate, including survey, design, production, and installation. We only offer complete packages — no supply-only options.
Prices are adjusted based on real projects and assume the installation is within one hour's travel from one of our offices. Travel beyond this range may increase the price.
VAT is not included and will be added where required. Displayed prices are for guidance only and reflect localised, complete installations.
Price Range Guide
- £ Up to £1,500
- ££ £1,501 - £2,500
- £££ £2,501 - £3,200
- ££££ £3,201 - £8,000
- £££££ £8,001+






