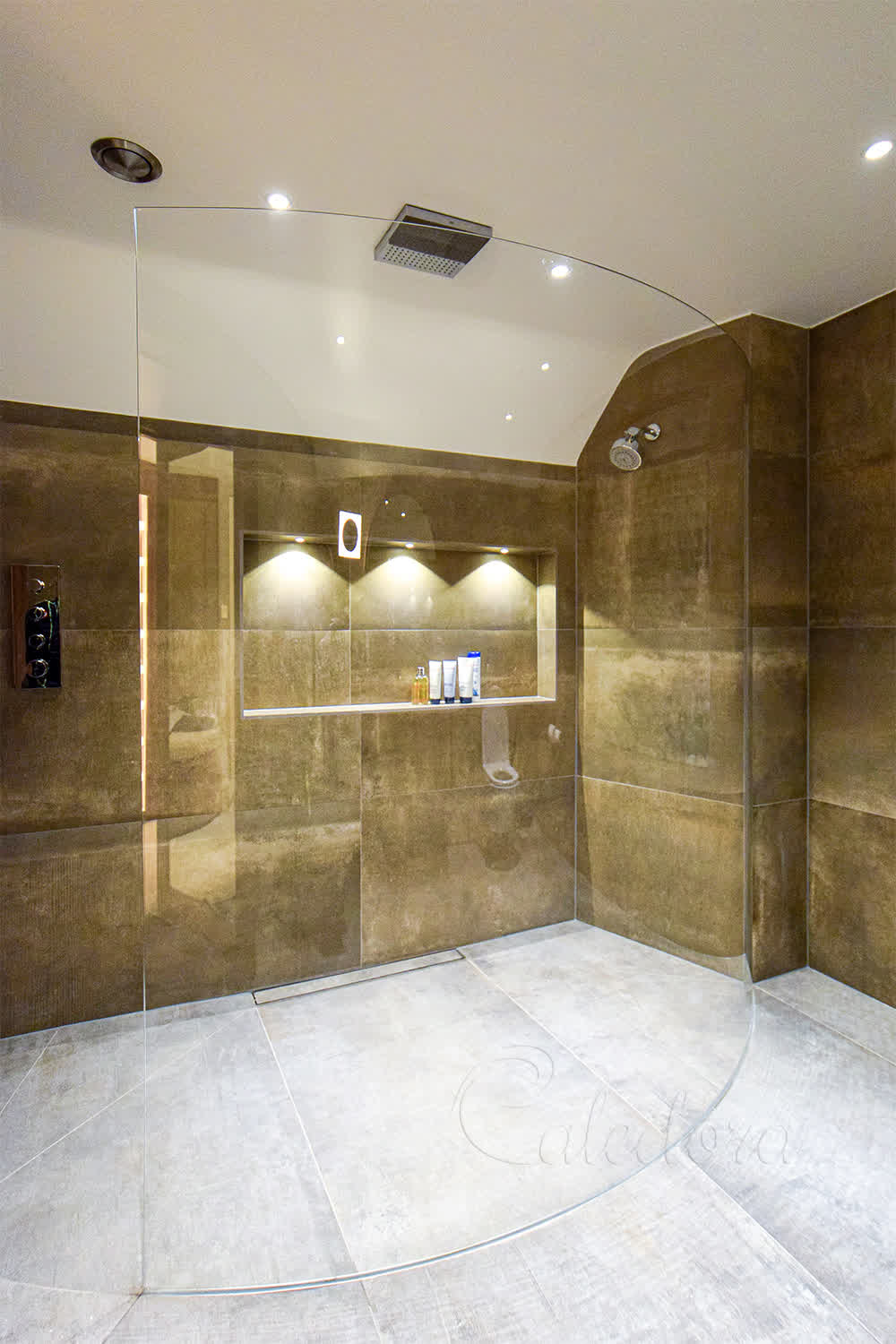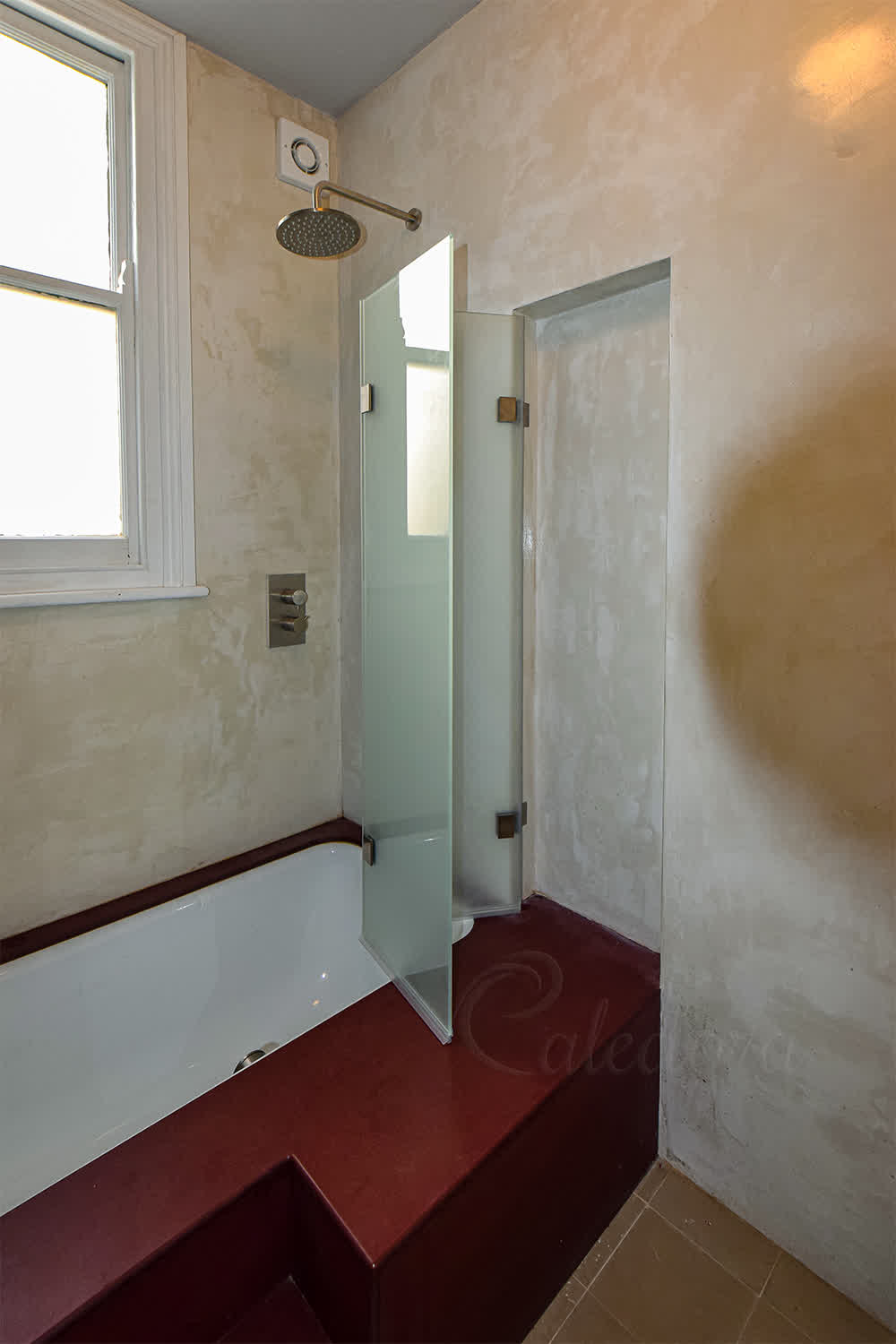Angled Shower Screen in Loft - London
This walk-in, three-sided, angled shower screen was designed for a loft bathroom in London. Built from 10 mm clear toughened glass, this shower screen features UV-bonded joints for seamless glass-to-glass connections. Additionally, it employs wall-recessed fixing for a minimal and secure finish, eliminating the need for external brackets.

Angled glass installation with open walk-in
The L-shaped design features a narrow entry panel and a main fixed screen that rises to the ceiling edge. By glueing the glass directly to the ceiling and tray with clear mastic, the visual lines remain sharp while maintaining full waterproofing.
Caledora's shower screen service enables full adaptation to complex spaces, such as lofts, offering precise and discreet installations without intrusive supports.

Discreet wall and ceiling bonding
The glass panels were recessed into the wall and sealed flush to avoid visible channels or clamps. Thin, clear mastic lines at the ceiling level keep the panels in place, eliminating the need for unnecessary metal parts.
Each walk-in bathroom glass shower screen is designed to optimise airflow, light, and minimal visual interruption for modern spaces.

Slim return panel for water containment
A slim side return panel extends at the entry to help manage splash water without obstructing access. The minimal framing and open design allow the space to feel larger and lighter even in a tight loft setting.
Precise setting on a white tray ensures the glass remains stable without requiring metal bars or intrusive structural elements.

UV-bonded glass-to-glass joints
All internal glass intersections are UV-bonded for strength without external metal clamps. This approach creates clean, unobstructed corners that maintain the transparent feel of the enclosure while providing strong structural stability.
The UV bonding technique ensures durability even with heavy daily use and eliminates the need for bulky junction hardware.

Flush installation with minimal sealing
Glass edges are recessed and sealed flush with the wall, tray, and ceiling using carefully applied clear mastic. The result is a frameless structure that seamlessly blends into the loft architecture, providing a full-height water barrier and a clean visual presentation.
Every detail, from tray mounting to wall and ceiling integration, was aligned to keep the final appearance as seamless and architectural as possible.
Product Specification
Style
Walk-in Screen
Metal Finish
Black
Glass Type
Clear 10mm
Frame Style
Frameless
Special Features
Three-Sided Layout, UV Bonded Joints, Shaped Glass
Price Range
££
How Long for Angled Shower Screen Loft Installation?
Walk-in frameless designs create seamless shower entries with minimal visual interruption. The Angled Shower Screen Loft timeline prioritizes structural integrity and clean lines.
Is your bathroom tiled and ready?
Interested in a Similar Design?
Let our experts create a bespoke shower solution perfectly tailored to your space. From survey to installation, we handle everything with precision and care.
Understanding Our Pricing
Each symbol reflects a full-service estimate, including survey, design, production, and installation. We only offer complete packages — no supply-only options.
Prices are adjusted based on real projects and assume the installation is within one hour's travel from one of our offices. Travel beyond this range may increase the price.
VAT is not included and will be added where required. Displayed prices are for guidance only and reflect localised, complete installations.
Price Range Guide
- £ Up to £1,500
- ££ £1,501 - £2,500
- £££ £2,501 - £3,200
- ££££ £3,201 - £8,000
- £££££ £8,001+






