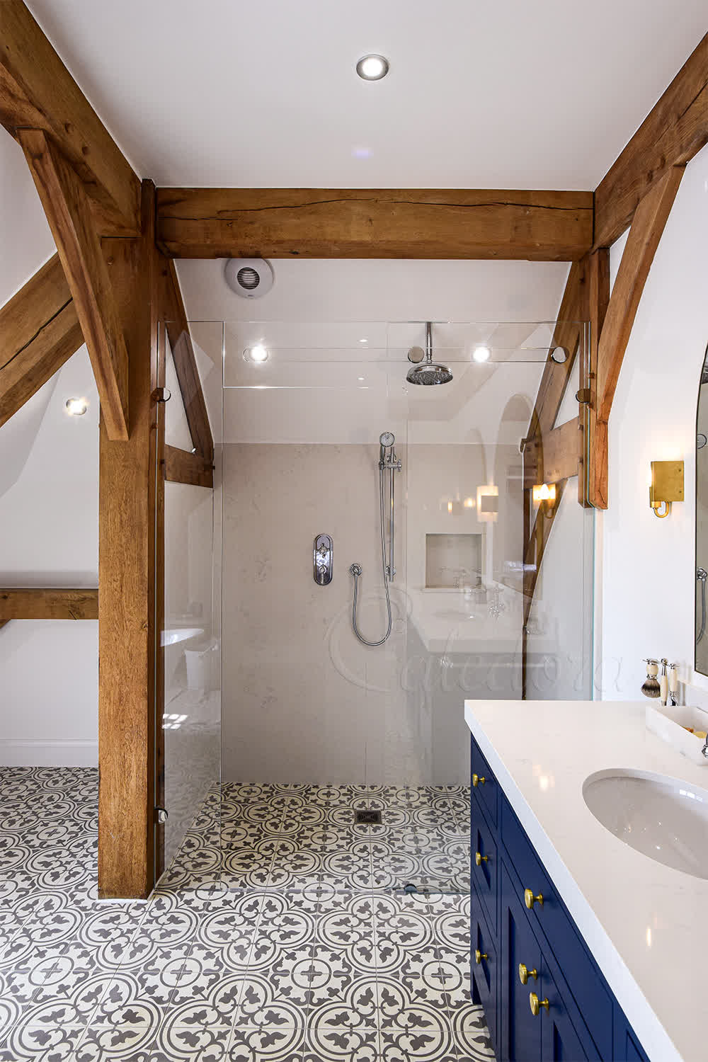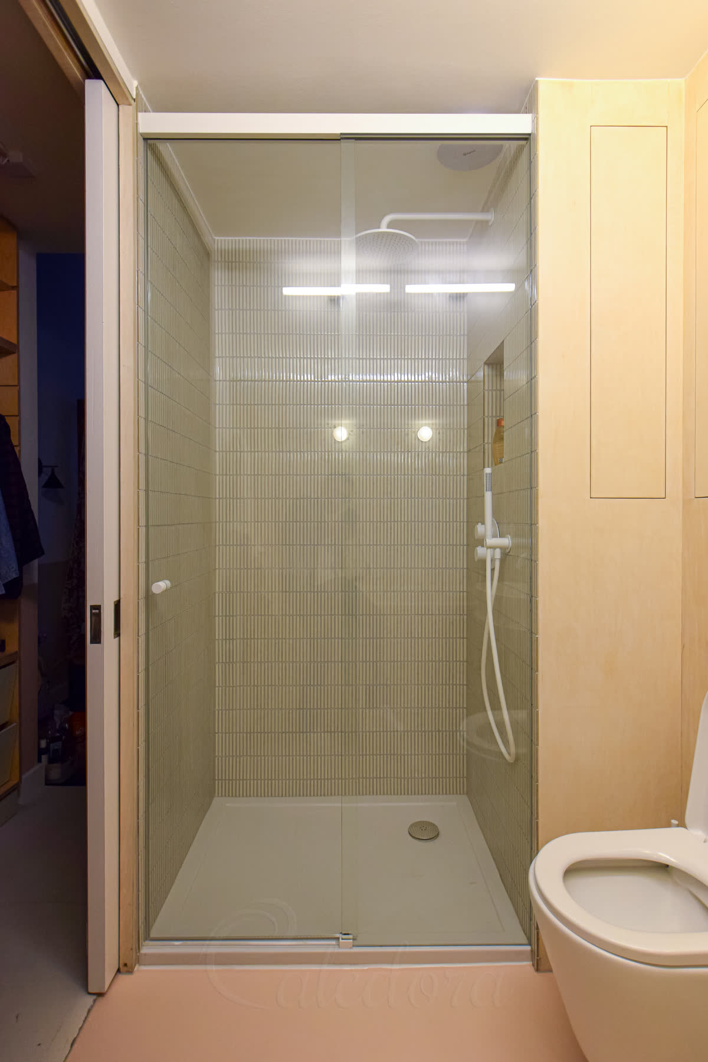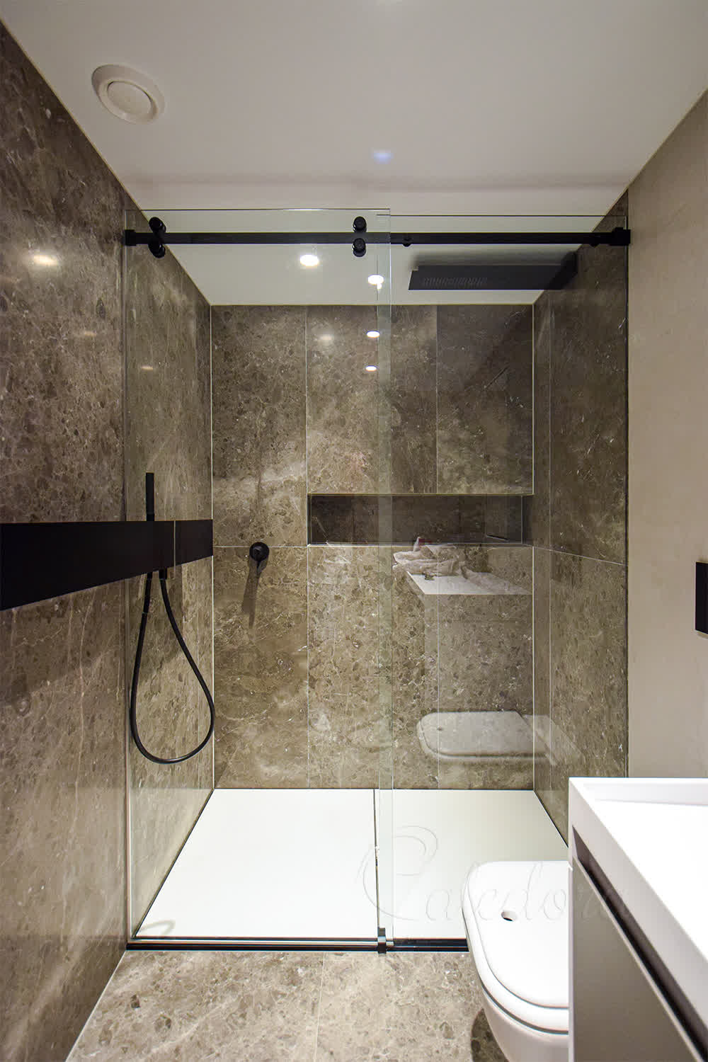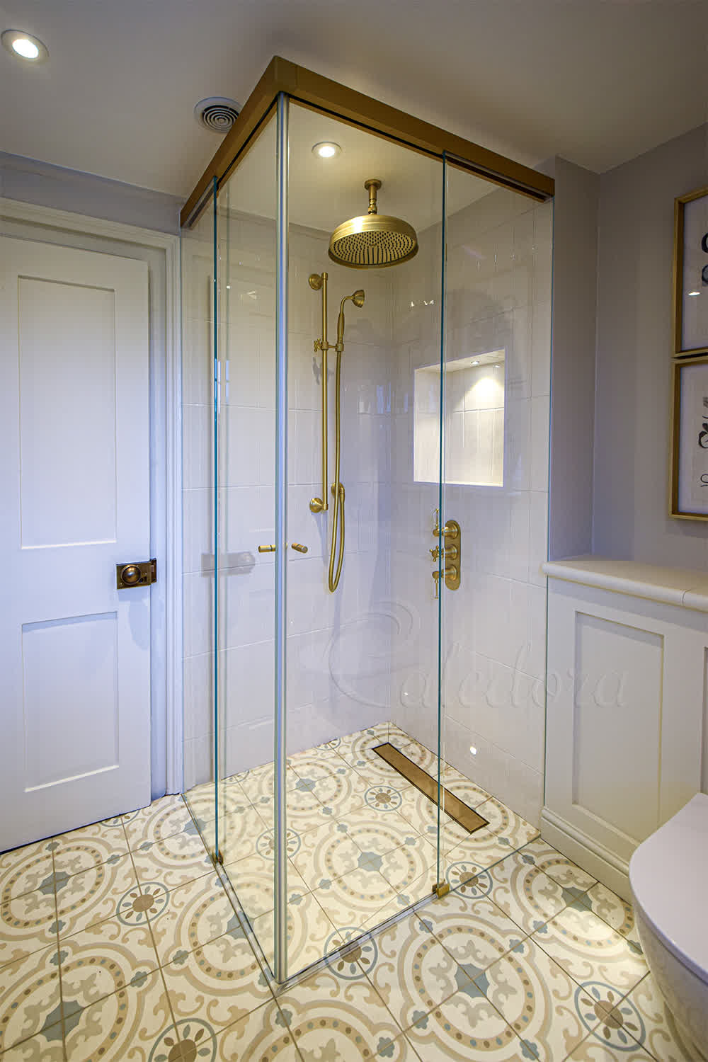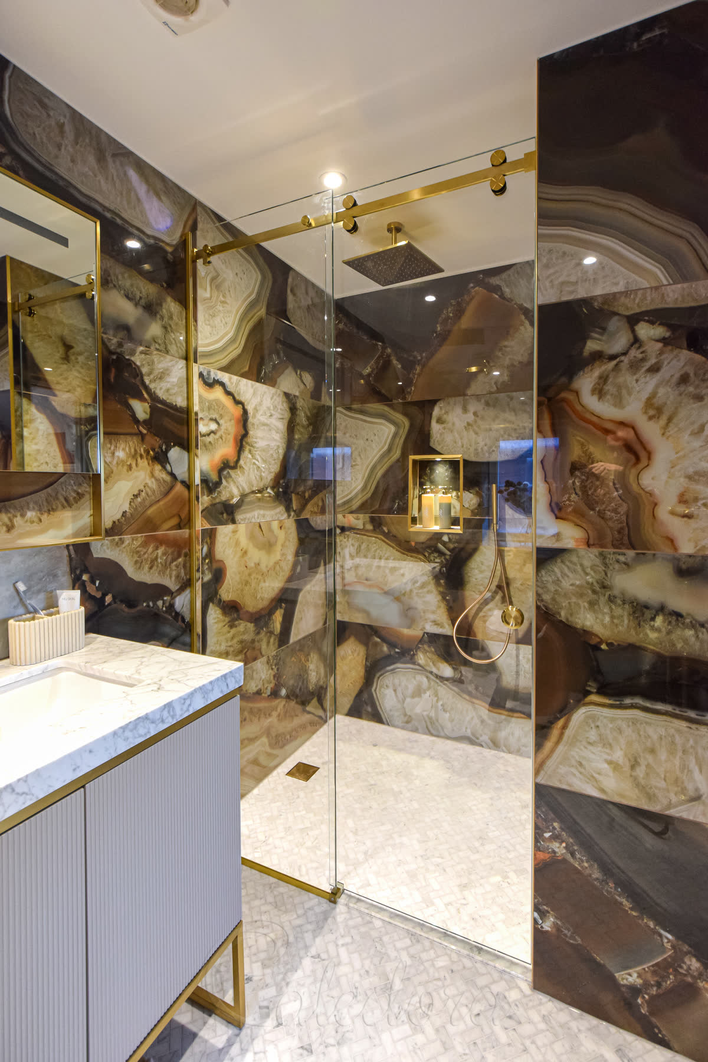3-Sided Shower Enclosure with Sliding Door
We built this 3-sided shower enclosure with a sliding door for a London bathroom. The design features 10 mm glass with chrome fittings, providing a modern look. Instead of a handle, we created a circular hole in the glass door, which looks stylish and functions well.

Perfect for limited wall space
Our 3-sided shower enclosure works where only one wall is available for mounting. The frameless glass allows water to remain inside while making the space feel larger and more open. This design lets more light into small bathrooms that often feel dark and cramped.
The sliding door saves space compared to hinged doors, which require room to swing open. We fixed the glass panels with special UV glue to create sleek shower enclosure with clean, seamless corners. The polished chrome hardware complements the existing bathroom taps and shower controls perfectly.

Simple handle design
A 50 mm round hole in the glass works as both a practical handle and an elegant design feature. This clean detail enhances the modern style while making the door simple to slide open and closed. The hole edges are carefully polished for a smooth touch and complete safety.
The chrome fittings complement the bathroom's towel rail and other fixtures perfectly. Through our sliding shower door installation, the door glides effortlessly on precision rollers attached to the sturdy top bar. We calibrated the door tension precisely so it stays open when needed yet closes with a smooth, controlled motion.

Made to fit a sloping ceiling
We cut the glass to follow the sloped ceiling exactly for a perfect custom fit. The shower panels join at right angles using strong UV bonding to create a completely watertight seal. This precision work ensures the shower enclosure integrates seamlessly with challenging ceiling angles.
A clear sealing strip along the base prevents water from escaping onto the bathroom floor. Our bespoke shower designs combine attractive aesthetics with practical functionality for daily use. We measured the dimensions to align perfectly with the existing 1400 x 800 mm shower tray.

Strong glass structure
The 10 mm clear glass provides excellent strength without requiring bulky supporting frames. When open, the sliding door showcases the clean architectural lines of the shower space. The glass edges are meticulously polished for both safety and visual appeal.
Slim door seals maintain the sleek design while effectively preventing water from splashing on the bathroom floor. The shower stands 1900 mm tall to accommodate the client's preferred comfortable height for daily use. This custom height works perfectly with the room's proportions, creating an ideal showering experience.

Secure wall fixing
The side view reveals the precision sliding system, featuring smooth rollers mounted on a sturdy support bar. All chrome components perfectly match the existing bathroom hardware for a cohesive visual appearance. The sliding mechanism features special bushings for quiet operation and enhanced durability.
The glass panels are securely held in place by 15x15 mm U-channels along the walls, ensuring optimal stability and alignment. To ensure complete water protection, we meticulously sealed all the joints where the glass meets the wall and floor surfaces. The installation includes proper drainage considerations to ensure water flows away efficiently without pooling in corners.
Product Specification
Style
3-Sided Sliding Enclosure
Metal Finish
Polished Chrome
Glass Type
10mm Clear Glass
Frame Style
Frameless
Special Features
Circular Hole, Bespoke Shape
Price Range
£££
3-Sided Sliding Door Enclosure Manufacturing Schedule
Three-sided frameless designs require UV-bonded glass joints and structural calculations. Manufacturing time for your 3-Sided Sliding Door Enclosure varies based on tiling completion.
Is your bathroom tiled and ready?
Interested in a Similar Design?
Let our experts create a bespoke shower solution perfectly tailored to your space. From survey to installation, we handle everything with precision and care.
Understanding Our Pricing
Each symbol reflects a full-service estimate, including survey, design, production, and installation. We only offer complete packages — no supply-only options.
Prices are adjusted based on real projects and assume the installation is within one hour's travel from one of our offices. Travel beyond this range may increase the price.
VAT is not included and will be added where required. Displayed prices are for guidance only and reflect localised, complete installations.
Price Range Guide
- £ Up to £1,500
- ££ £1,501 - £2,500
- £££ £2,501 - £3,200
- ££££ £3,201 - £8,000
- £££££ £8,001+

